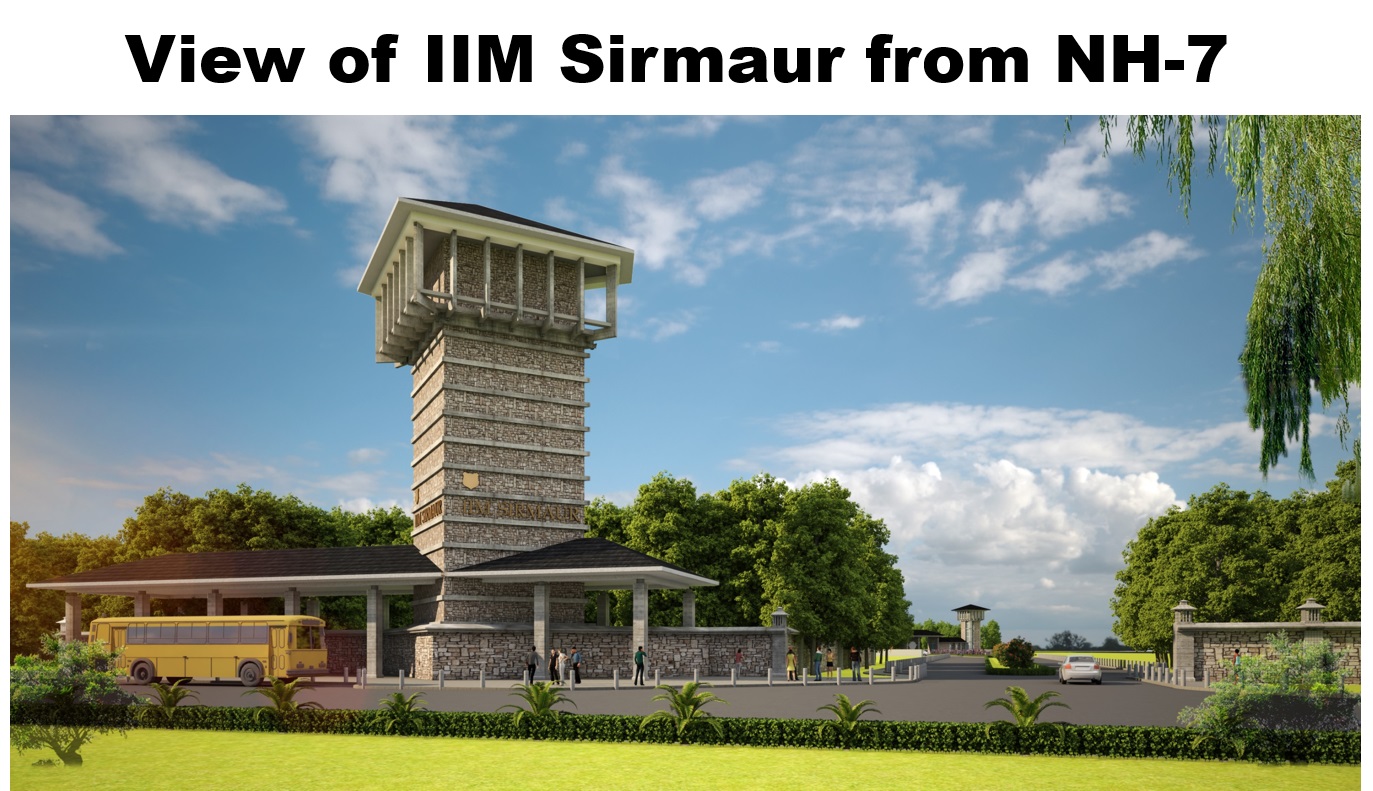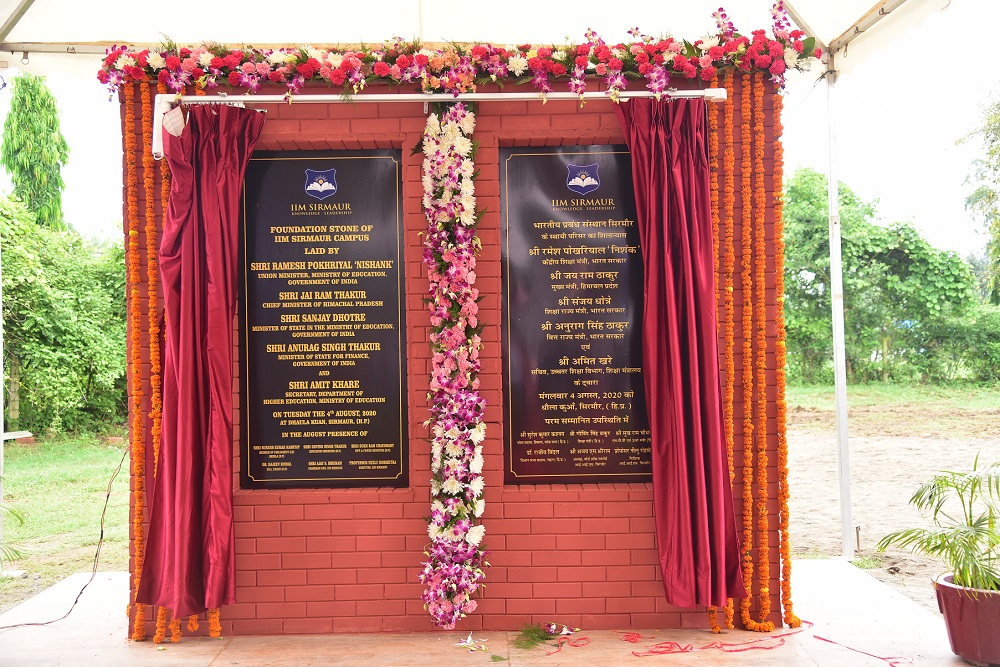Vibrant Campus Development, at Dhaula Kuan, District Sirmaur, Himachal Pradesh
Background
Academic development goes hand in hand with sound infrastructure. The Institute is proud to be a forerunner amongst the newly established IIMs, in this area. IIM Sirmaur has achieved significant progress in the development of its Vibrant campus, at Dhaula Kuan, District Sirmaur, Himachal Pradesh inspite of the prevailing COVID-19 situation in the Country.
On 15th August 2014, the Hon'ble Chief Minister of Himachal Pradesh, Shri Virbhadra Singh announced that the IIM allotted to the State of Himachal Pradesh shall be setup at Dhaula Kuan near Nahan town in District of Sirmaur, H.P. Sirmaur was selected over other districts of Himachal Pradesh, because an IIM in this region would help to improve the socio-economic conditions of local population.
On 12th March 2015, a central government committee selected the site of 1010 bigha (210 acres) of land at Dhaula Kuan near Nahan town for the Vibrant campus of Institute. The three members central committee was headed by Shri Shashi Prakash Goyal, Joint Secretary, Ministry of Education, with Professor Ashish Nanda, Director, IIM-Ahmedabad, and Professor Bharat Bhaskar, Task Force head from IIM-Lucknow, as the other two members.
The Vibrant campus of the Institute is on Ambala- Dehradun National Highway No. 72 at Dhaula Kuan, District Sirmaur H.P. It is 15 kms from Paonta Sahib, 103 kms from Chandigarh airport, 97 kms from Dehradun airport. The nearest railheads are at Yamuna Nagar (60 Kms) and Dehradun (68 kms).
Topographical survey of the site was conducted during 2017-2018. The topography of the allotted site is almost flat with a very gentle slope from west to east. The surroundings comprise of features like the Himalayan Ranges in the North and Shivalik Ranges in the South. In the northern side of the land, there are fruit orchards.
Vibrant Campus Development
Based on the Union Cabinet’s decision, the GOI has approved Rs. 392.51 crores in favour of Institute for development of Vibrant campus Phase-I covering construction of 60,384 sq.mt for 600 students in September 2018. Geotechnical investigation on the site was completed in September 2019. The mandatory approvals have been received by the Institute in 2019-2020 for construction of Vibrant campus from various authorities.
Himachal Pradesh State Cabinet on January 07, 2020 has approved and transferred land ownership in the name of IIM Sirmaur for 1010 bigha (210 acres) at Dhaula Kuan, Himachal Pradesh.
The ‘Bhoomi Poojan’ at the construction site was performed on February 19, 2020 by the Founder Director, IIM Sirmaur, Professor Neelu Rohmetra.
The foundation stone for the construction of buildings (Phase-1) was laid on August 04, 2020. The construction of Buildings and development works of Phase-1 has started in July /August 2020 and is expected to be completed by June 2023.
The construction and development of the Vibrant campus is planned in phases. The 1st phase of construction includes Boys Hostel, Mixed Hostel (Girls +FPM), Kitchen cum Dining Hall Complex, Student Activity Centre, Satellite Shopping Complex, Student Canteen, Director Residence, Faculty Residences, Non-Teaching Staff Residences, Community Centre, Class Rooms Complex, Faculty Building, Computer & Communication Service Centre, Virtual Learning /Audio Visual Centre, Central Library, Auditorium/Conference Centre, MDP Centre, Administrative Complex, Incubation Centre, Guest House, Health Centre, Meditation Centre and the like.
Brief Design of Spaces:
The final Master Plan and the Architectural designs have been approved to host and reflect the vision of a world-class institution in the form of buildings, spaces and the artefacts of Himachal Pradesh.
IIM Sirmaur is envisaged to be a fully residential ICT enabled campus, and having a strong backbone of Wi-Fi. Hostels are designed to accommodate male and female students separately. 14 no. of G+3 story buildings are planned to accommodate over 600 students and a separate G+3 story building is designed to accommodate 16 married students.
To meet the expectations of students, among other facilities, hostels shall have common room, tea/coffee junction, and guest lounge for visitors, reception lobby, warden office, parking area, indoor games rooms, outdoor games, restrooms and semi-enclosed lawns in form of piazzas.
The entire campus is designed to facilitate universal accessibility to differently abled persons. Ramps and lifts are provided in plans of all buildings to enable easy movement of differently abled persons from one floor to another floor. Washrooms are planned in each floor of all the buildings with required accessories. Walkways with a width of 1.5 Mtr. is designed all over the campus. Plenty of rest areas alongside the walkways are planned with benches.
Student Activity Centre is planned to serve as a hub for all student activities. It shall consist of indoor Gymnasium, Volleyball court, Basketball court, Table Tennis facility, Billiards table, Squash court, Music room, Activity rooms for individual creative activities /hobbies, wash/change rooms, lockers and offices.
Outdoor Sports grounds are planned closer to the Hostels and Student Activity Centre. Lawn Tennis courts, Badminton courts, Playfields with Cricket pitches etc. are also provided in the plans.
Virtual Learning Centre is planned in close proximity to the hostels with the following facilities:
- Interaction spaces with required Systems & Software’s, AV equipment’s, ICT, recording rooms, editing rooms, etc.
- Satellite shopping complex to facilitate meeting day to day requirements.
- Student cafeteria/canteen with both indoor and outdoor seating facility.
- Health centre alongwith required medical equipment.
MDP Centre shall have well-equipped living rooms, adequate number of fully air-conditioned classrooms, office space, and lounge with required support systems & softwares and AV devices etc.
Guest House shall consist of furnished air-conditioned studio apartments with a common dining hall, a lounge and other general facilities. One meeting/syndicate room with a sitting capacity of over 20 persons is also planned as a part of the guesthouse.
Housing for faculty and staff is planned to accommodate the residence of the Director, Faculty - 47 nos. & Staff - 45 nos. Among the amenities planned for faculty & staff residential complex shall include the community centre and in future a faculty club.
A Meditation centre is planned to engage IIM Sirmaur community for stress relieving interventions like meditation, yoga etc. in an effort to promote healthy lifestyle on campus.
Academic block comprises the following buildings in a cluster.
- Classroom complex
- Library
- Computer centre
- Faculty building
- Auditorium
Classrooms are planned with varied seating capacity. Looking at the need for online class room infrastructure and e-learning, some of the classrooms are planned with software based multi-user VC solution to interact from remote locations in a single class.
Library is planned with reading areas, e-learning spaces with workstations, collection spaces, meeting room, computer room, periodic collection spaces and casual learning spaces. It is proposed that digital Library shall have adequate number of e-books, e-journals, online data basis, online services and other electronic resources. EM-RFID is planned to be install for self-issue/automatic issue return system etc. ERP solutions are also part of the overall plan.
Computer Centre is planned to accommodate server room, data, voice, picture, network communication centre, computer labs and reprographics services, etc.
Faculty Building is planned to have faculty cabins, committee rooms for faculty, faculty lounge, programme office, examination cell, working areas for Research Associates and Ph.D. scholars etc. Auditorium is planned with a 500-seating capacity for hosting events like convocation, conferences and other academic activities. Innovation and Incubation centre, meeting rooms, conference halls and open cafeteria with waiting lobby space are special features, among other aspects in the plans.
Administrative Block is planned to have offices of the Director and the Deans. The building will have the board room and academic council meeting room, corporate relation and placement office, admissions cell, administration, accounts, public relation, estate and works, stores and purchase, conference rooms, reception and waiting lounge etc.



